“Structures of Landscape Importance” and “Buildings of Cityscape Formation”
更新日:2023年4月6日
ページ番号:38028354
List of “Structures of Landscape Importance”
“Structures of Landscape Importance”
“Structures of Landscape Importance” is a system created by the Landscape Act in which the municipality designates and preserves buildings that are particularly important for the formation of good landscapes in the area. Currently, the following buildings are designated as Structures of Landscape Importance.
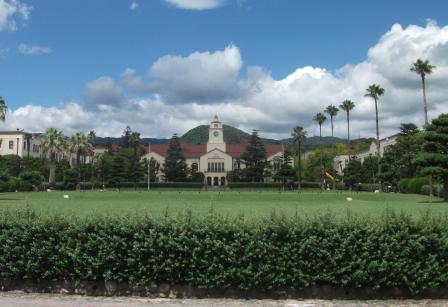
Location: 1-155, Uegahara Ichiban-cho (2-10, Uegahara Ichiban-cho, etc.)
Designation: August 14, 2019
Reason for designation:
The Clock Tower is one of the original buildings from the campus’s foundation in 1929. It has been a historical symbol, especially among those buildings designed in "Spanish Mission Style" by William Merrell Vories (1880-1964), that make up the campus’s landscape surrounding the Central Square. It is also a landmark of the vistaed view leading up to Mt. Kabutoyama.
The Central Square and its’ surrounding area, that spreads in front of the Clock Tower, is a symbol of the campus that is open to the public. This area is made of the surrounding buildings, of which materials and colors of the roof and outer walls are unified in a Spanish Mission Style, and trees. Thus this lush, green, and open campus landscape is formed in harmony with its environment. Among the buildings that make up this area, the Clock Tower is the core part of it.
This Clock Tower and Central Square, which are the core parts of the campus’s landscape that forms the vistaed view representing Nishinomiya City, are particularly important for the formation of the cityscape. Therefore, “Kwansei Gakuin University: Clock Tower (University Museum) and Central Square” are designated as Structures of Landscape Importance.
Location: 1-155, Uegahara Ichiban-cho (2-10, Uegahara Ichiban-cho, etc.)
Designation: August 14, 2019
Reason for designation:
This Chapel was built in 1959 in the Spanish Mission Style to commemorate the 70th anniversary of the school’s foundation. This building matches with the surrounding campus landscape and also serves as an accent, when approaching from the main gate, to the Clock Tower, which impresses the entrance space of the campus that is open to the city.
This building, which is the core of the entrance space of this campus landscape, is particularly important for the formation of the cityscape. Therefore, the “Lambuth Memorial Chapel” is designated as Structures of Landscape Importance.
List of“Buildings of Cityscape Formation”
- [Designation No. 15] Matsuyama University Onzan Memorial Hall (The Former NITTA Chojiro’s Residence)
“Buildings of Cityscape Formation”
The buildings which characterize the cityscape of Nishinomiya are designated as “Buildings of Cityscape Formation” with the understanding and cooperation of the citizens. This is a system stipulated by the Cityscape Ordinance of Nishinomiya City to form a good cityscape with these designated buildings as a core.
Currently, the following buildings and structures are designated as Buildings of Cityscape Formation.
Location: 1-13, Tosaki-cho (6 Tozaki-cho)
Designation: November 1, 1990
This building, formerly known as Koshien Hotel, is located along the Mukogawa River on the north side of National Highway No. 2 and was built in 1929 as a resort hotel representing the Kansai region. In 1965, it was almost completely restored to serve as the school building of Mukogawa Gakuin. Based on the blueprints at the time of construction, the whole building was restored except for the furniture and some partitions.
This building was designed by ENDO Arata and is a masterpiece of modern architecture in Japan that inherits the architectural philosophy of Frank Lloyd Wright.
This building, which blends in with the greenery of the Mukogawa Riverbank, has a unique appearance, is an excellent element that brings scenic features to the area, and is important for forming a stately cityscape. Therefore, “The Mukogawa Gakuin Third School Building” is designated as Buildings of Cityscape Formation.
Location: 7-54, Okadayama (138-1, Okadayama)
Designation: March 2, 1992 (Photo is Building No. 4)
Reason for designation:
This building was designed by William Merrell Vories in the early Showa period and is one of the valuable modern Western-style buildings that remain in Nishinomiya City. These buildings, including those built after the first building, are based on a style called Spanish style. They form a unified campus landscape by matching the materials and colors of the roof and outer walls.
This campus landscape is an excellent element that brings features of the Uegahara educational district cityscape together with the surrounding residential area and the small hills of lush, green Mt. Okadayama. Overall, this landscape is an important element for the cityscape formation of the Cultural, Educational, and Residential City, Nishinomiya. Therefore, among the buildings that constitute the campus, “Kwansei Gakuin University Seiwa Campus (formerly known as Seiwa University): Building No. 4, the Former Missionary Building”, which plays an important role in forming the cityscape, is designated as Buildings of Cityscape Formation.
Location:12-7, Najiokonomoto (1773, Najiokonomoto)
Designation: December 24, 1993
Reason for designation:
This building is a farmhouse, said to have been built in the late Edo period, located in the eastern part of the former village of Konomoto along the former Tamba Highway (Kuragari Highway).
The main building of the Irimoya has a thatched roof with black plaster and Oki Chigi, and the storehouse, wooden fence, and garden trees facing the old highway are integrated to retain the traditional farmhouse appearance. Therefore, “SHIBATSUJI Takashi’s Residence” is designated as Buildings of Cityscape Formation as a building that forms the village landscape.
Location: 5-40, Kasumi-cho (126, Kasumi-cho)
Designation: June 1, 2009
Reason for designation:
This building was designed by a believer in, UMEKI Shozo, and was built in 1932. It is one of the valuable modern Western-style buildings that remain in Nishinomiya City. This building is a neo-Gothic style church that is said to have been modeled after the Sainte-Chapelle in Paris. All windows on both the north and south sides are fitted with stained glass, creating a majestic atmosphere. Its interior was devastated by the Great Hanshin-Awaji Earthquake, but it was restored in as little as three months.
Along with forming the characteristic excellent cityscape of the Shukugawa district, the 33-meter-high decorative bell tower with the first carillon in Japan has also become a symbol of the surrounding area and is an important element that forms the cityscape. It is also a famous concert venue for early baroque music and is widely open to the public.
Therefore, “Shukugawa Catholic Church” is designated as Buildings of Cityscape Formation.
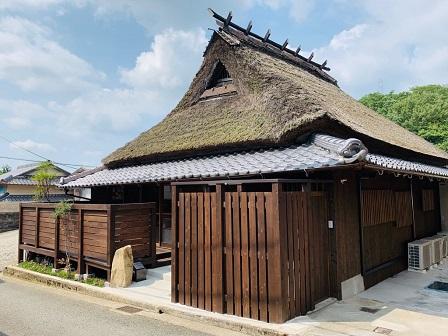
Reason for designation:
This building lies along the old highway (Kinsenji Road) in the village of Funasaka, Yamaguchi-cho, which is located in the mountainous area of the northern part of Nishinomiya City. The building is combined with several Japanese-style houses built across the road. It can be said that it is in an important location to convey the traditional heritage of Funasaka's satoyama, a community based forest. This building is a thatched-roof farmhouse estimated to be over 100 years old. It is said to have been built around the end of the Edo period.
The Irimoya thatched roof with Oki Chigi, the main building with plastered outer walls, and the garden trees are integrated to retain the traditional farmhouse appearance.
Around the latter half of the Meiji period, a two-story house, different from the traditional form, was added adjacent to the north side. Although a block wall was built in the front garden with plants due to the widening of the front road, this extremely valuable area has been carefully inherited and preserved as a living example since the number of pure thatched-roof houses remaining in Nishinomiya City has decreased to seven.
Therefore, the main building of “NISHIGUCHI Masatoshi’s Residence” is designated as Buildings of Cityscape Formation as a building that forms the traditional regional landscape of Nishinomiya.
Location: 1-24, Ketsuzen-cho (3,Ketsuzen-cho)
Designation: September 27, 2011
Reason for designation:
This building is located in a suburban residential area along the Shukugawa River, which was developed along the Hankyu Railway Line, and faces the Prefectural Road No.82, Ozo Nishinomiya Line. This building, built in 1938, was designed by OKADA Takao, a student of TAKEDA Goichi, who is also known as a tea-ceremony room researcher. Its appearance, in which Japanese and Western styles are well integrated, retains the style of Hanshinkan Modernism.
In addition to the two-story wooden building and the main building, with a pantile hipped roof, the two-story RC storehouse, the tearoom and gatehouse of the wooden one-story building, the RC gate and wall, and the garden are all integrated to create a relaxed and profound appearance.
Therefore, “Kyu, the Former Yamamoto House (YAMAMOTO Kiyoshi Memorial Foundation Hall)” is designated as Buildings of Cityscape Formation as an important element of landscape formation in this area.
Location: 2-10-5, Hamakoshien (2-12, Hamakoshien)
Designation: November 2, 2011
Reason for designation:
The Hamakoshien area is a suburban residential area developed by Hanshin Electric Railway and Obayashi Corporation as a "Hamakoshien healthy residential area" in the early Showa period, and this building is located almost at the center of the district. This Building was designed by the Obayashi Corporation Housing Department in 1932 and is a Spanish style building with Japanese elements that was popular at that time.
In 2000, the Obayashi Corporation designed and conducted an extension and renovation project, but at the same time, attempted to restore some parts of the building which had been remodeled, to their original appearance. The figure after the renovation conveys the atmosphere of the past that formed the image of a suburban residential area around the Hanshin district to the present-day.
Since its construction, it has been used affectionately as a meeting facility for the Hamakoshien Neighborhood Association by local residents and has been carefully protected. In 2005, this building won the 4th Nishinomiya City Cityscape Award for its activities and was also selected as one of the "100 Modern Houses in Hyogo (Western-style Houses around the Kobe and Hanshin district)" by Hyogo Prefecture in 2010.
Therefore, “Hamakoshien Club Hall (Hamakoshien Anshin Community Plaza)” is designated as Buildings of Cityscape Formation as an important element of landscape formation in this area.
Location: 12-31, 1-chome, Koshienguchi (78, 1-chome, Koshienguchi)
Designation: February 22, 2013
Reason for designation:
This building is located about 1km southeast of JR Koshienguchi Station, facing the east side of the canal area. Overlooking the Mukogawa River on the east side, and a little further south, there is the Former Koshien Hotel designed by ENDO Arata. This building retains the taste of a good suburban residential area around the Hanshin district from that time from its construction.
This building was designed by the former conglomerate NITTA Chojiro’s son-in-law, architect KIGO Shichiro, but Chojiro’s son donated it to Matsuyama University which NITTA Chojiro graduated from. It has been used for seminars and research meetings as a center for education and research in the Kansai area of MATSUYAMA University, and has been carefully preserved by a caretaker.
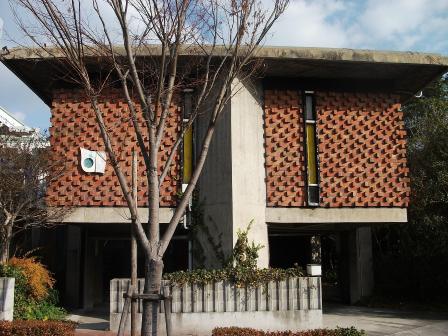
Reason for designation:
This building is located in a suburban residential area developed along the Hankyu Railway Line from the beginning of the Showa period. It was designed by architect YOSHIZAKA Takamasa who learned from the French 20th century architectural master, Le Corbusier. It is a work that created a new trend in Japanese postwar modernism. Most of it still exists as it was at that time, more than 60 years after its completion, and it continues the lifestyle of not removing one’s shoes when going into a house.
The most distinctive feature of this building is the piloti style in which the boxes, in a flying geese pattern in a V pattern, divided into private and public areas are lifted by four wall pillars. This open piloti serves as a walk-through approach to the entrance, and creates the effect of letting one’s eyes pass through the building from the sidewalk, thus giving some depth to the overall townscape.
The square, which are the main structural parts, composed of the wall pillars form the shape of the hiragana character “Ku” and the other slightly larger square overhanging with the cantilever make a face-side view of the box. As a result, the outer wall does not play the role of a structure wall but forms a free opening. The horizontal and vertical structure emphasized by concrete and the red brick outer wall piled up on the uneven surface creates an expressive appearance.
As mentioned above, those architectural features are integrated with the greenery of the large garden trees behind the building and give some space and accent to the surrounding environment.
Therefore, “URA Residence” is designated as Buildings of Cityscape Formation.
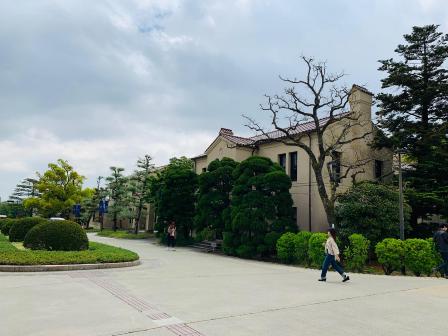
The Main Administrative Building
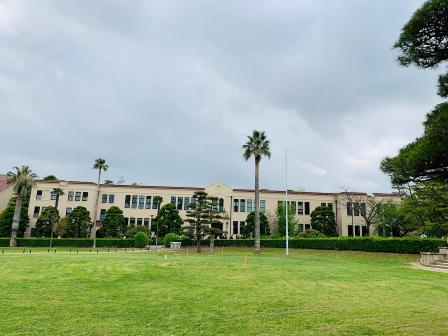
The Building of School of Economics
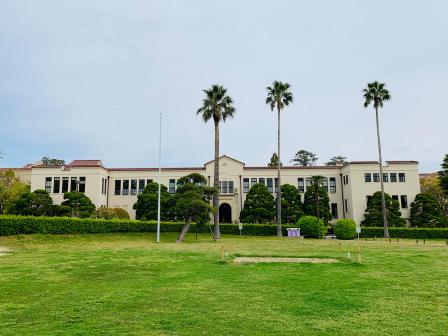
The Building of School of Humanities
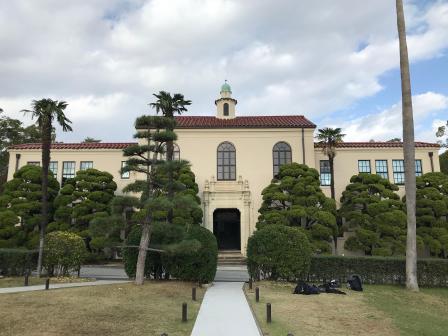
The Building of School of Theology
Location: 1-155, Uegahara Ichiban-cho (2-10, Uegahara Ichiban-cho, etc.)
Designation: August 14, 2019
Reason for designation:
These are the original buildings from the campus’s founding in 1929, and they form the campus landscape that are unified in the Spanish Mission Style designed by William Merrell Vories.
These buildings surrounding the Clock Tower, the symbol of the campus which is designated as Structures of Landscape Importance, and the Central Square that spreads out in front of it, are structured in a way which the facade and volume are designed to be symmetric. Moreover, these buildings emphasize the axis of the vistaed view that leads to Mt. Kabutoyama, and creates a square area with order and beauty.
This Central Square area is the symbol area of the campus that is open to the public. This space constitutes the surrounding buildings, of which materials and colors of the roof and outer walls are unified, and trees. Thus, this lush, green and open campus landscape is formed in harmony with those environments.
Therefore, “Kwansei Gakuin University: The Main Administrative Building, The Building of School of Economics, The Building of School of Humanities, The Building of School of Theology”, which constitute this Central Square area, are recognized to be important to form this campus landscape and vistaed view and designated as Buildings of Cityscape Formation.
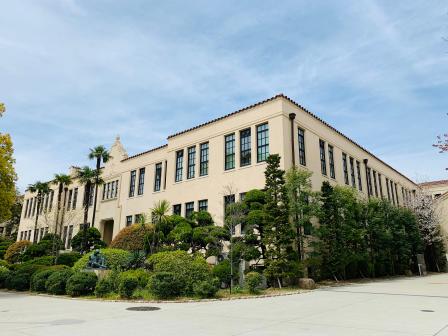
Location: 1-155, Uegahara Ichiban-cho (2-36, Uegahara Ichiban-cho)
Designation: August 14, 2019
Reason for designation:
This is the original building from the campus’s foundation and is one of the buildings that makes up the campus landscape unified in the Spanish Mission Style designed by William Merrell Vories in 1933.
This corridor-type building became the core of the senior and junior high school buildings that were subsequently arranged and constructed in a cluster. Standing as a symbol connecting the past and the present, it contributes to the formation of a distinctive landscape with trees such as Mexican Washington palm and camphor tree.
Therefore, “Kwansei Gakuin: Junior and Senior High Administrative Building”, which forms such a distinctive campus landscape, is recognized to be important for the formation of cityscape and designated as Buildings of Cityscape Formation.
(Kwansei Gakuin University All Rights Reserved.)
Location: 1-155, Uegahara Ichiban-cho (2-10 Uegahara Ichiban-cho, etc.)
Designation: August 14, 2019
Reason for designation:
This structure, which was constructed in 1930, the year after the campus’s foundation, was designed by William Merrell Vories to be the same as the buildings surrounding the Central Square.
It is located directly facing the Clock Tower on the axis of Mt. Kabutoyama, so its form and design effectively orchestrate the entrance space leading to the Central Square. It is designed with Spanish Mission Style buildings, trees, and an impressive vistaed view leading up to Mt. Kabutoyama behind it.
In addition, the plants in front of this gate creates continuity with the trees behind and a soft scenic look around it.
Therefore, “Kwansei Gakuin University: Main gate of the university”, which has become a symbol of the regional landscape as the main gate of the campus and plays a role to make up the distinctive vistaed view, is recognized to be important for the formation of cityscape and designated as Structures of Cityscape Formation.
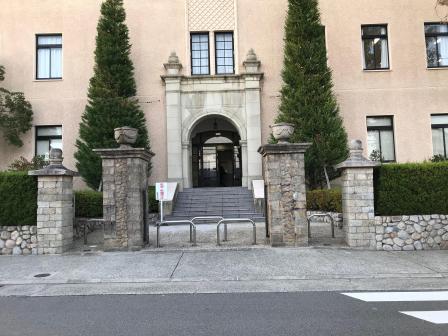
Location: 1-155, Uegahara Ichiban-cho (2-25 Uegahara Ichiban-cho, etc.)
Designation: August 14, 2019
Reason for designation:
This structure was installed on the Kobe Harada no Mori Campus in 1914 but was relocated to its present location when the main campus was founded in 1929, making this the oldest structure on the campus. Then, after being used at the Former Main Administrative Building built in 1953, it is now used as the entrance gate pillars of the Graduate Students Services Building 1 built in 2004.
Inheriting the memories of the past from this area, it creates a spacious and rich view of the boundary area and entrance space with greenery such as rust-colored granite stone masonry and hedges that are continuous around the campus.
Therefore, “Kwansei Gakuin University: The Gate Pillar of The Former Main Administrative Building (Graduate Students Services Building 1 Gate Pillar)”, that inherits historical memories and contributes to the formation of a distinctive regional landscape, is designated as Structures of Cityscape Formation.
Location: 4-10, Imazu Futaba-cho (1-1, Imazu Futaba-cho, etc.)
Designation: June 22, 2021
Reason for designation:
Built in 1882 as the Imazu Elementary School building, it is the second most historically valuable existing Western-style elementary school building after the former Kaichi School (a national treasure) in Matsumoto City, Nagano Prefecture.
It is possible to have been designed by Genshichi Matsumoto, a carpenter who built Western-style architectures in Kobe City and elsewhere. Rokkakudo has a symmetrical design and its bay windows featuring an elaborate hexagonal design are placed in the center front of the building to emphasize the design. Rokkakudo's design is one of the characteristics of Western-style architecture in the early Meiji period and it makes an even stronger impression on the building’s appearance. As a result of being flexibly used, the interior was refurbished according to the times and purposes, but the exterior remains almost at its original appearance, and therefore it has historical value.
In the midst of the trend toward Westernization and modernization, the local community showed their eagerness for education of its region by covering more than half of the construction fee with local donations. When it was no longer used as a school building, there were plans to demolish the building, but local residents became involved in the conservation efforts. This building is still loved by the local community as a symbol of the area.
Therefore, “Rokkakudo” is designated as Buildings of Cityscape Formation.
お問い合わせ先
西宮市六湛寺町10-3 西宮市役所本庁舎 5階
電話番号:0798-35-3526
ファックス:0798-34-6638
